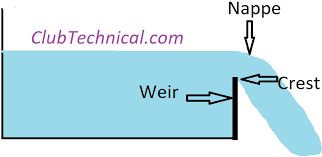Multi-disciplinary Collaboration with BIM
"Multi-disciplinary collaboration with BIM" refers to the process of integrating and coordinating the work of different design disciplines, like architecture, structural engineering, mechanical, electrical, and plumbing (MEP), within a single Building Information Model (BIM) to facilitate seamless communication and collaboration between all project stakeholders, minimizing design conflicts and improving project efficiency throughout the construction lifecycle.
Key aspects of multi-disciplinary BIM collaboration:
Centralized model:
All disciplines create and access their design elements within a single 3D BIM model, allowing everyone to see the project holistically and identify potential clashes early on.
Clash detection:
BIM software can automatically detect conflicts between different design elements from various disciplines, such as an HVAC duct intersecting a structural beam, enabling proactive issue resolution.
Improved communication:
By working on a shared model, teams can easily identify and discuss design issues, leading to better coordination and faster decision-making.
Data exchange:
BIM facilitates the exchange of detailed information about each design element, including specifications, quantities, and material properties, across disciplines.
Workflow optimization:
By streamlining the design process, BIM collaboration can reduce rework, delays, and overall project costs.
Benefits of multi-disciplinary BIM collaboration:
Reduced design errors:
Early detection and resolution of clashes between different disciplines minimizes the need for costly design changes later in the construction phase.
Enhanced project coordination:
All team members have access to the latest project information, leading to better communication and collaboration.
Improved constructability:
By visualizing the project in 3D, potential construction challenges can be identified and addressed during design.
Optimized resource management:
Accurate data from the BIM model can be used to estimate project costs, schedule timelines, and manage materials efficiently.
Examples of multi-disciplinary BIM collaboration:
MEP coordination:
Checking for clashes between HVAC ducts, electrical conduits, and plumbing pipes within the architectural space.
Structural analysis:
Integrating structural load calculations with architectural design elements to ensure the building's stability.
Facility management:
Incorporating data about building systems and components into the BIM model for post-construction operations and maintenance.




Comments
Post a Comment