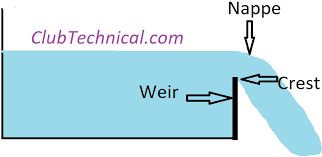PLINTH AREA AND CARPET AREA
The Plinth Area Method calculates the total covered area of a building at the floor level, including habitable spaces and structural elements like walls. The Carpet Area Method, in contrast, measures only the net usable area inside the property, excluding wall thicknesses and non-usable spaces such as balconies, terraces, and common areas. The plinth area is the larger measurement, as it contains the carpet area plus the area of internal and external walls.
Plinth Area Method
· Definition:
The total area enclosed by the outer boundaries of the walls of a
building at the floor level.
Formula:
Plinth Area = Carpet Area + Area of Internal & External Walls + Area
of other structural components like lift shafts and utility ducts.
Inclusions:
Habitable rooms, structural walls, common areas within the unit, lift
shafts, and staircases.
Exclusions:
Open spaces like balconies, terraces, and areas outside the external
boundary.
Purpose:
Used for property valuation, calculating construction costs, and
determining property taxes, as it represents the total built-up space.
The net usable area within a property that can be covered by a carpet.
Formula: Carpet Area = Built-Up Area – Area of Walls.
Inclusions: The usable areas of rooms, kitchens, bathrooms, and
other internal spaces where furniture can be placed.
Exclusions: The thickness of internal walls, external walls, balconies,
terraces, and common areas.
Purpose: Represents the actual living space and is the most important
metric for homebuyers as it directly indicates the usable area of a property.
Key Differences
Scope:
Plinth area is broader, encompassing all covered space, while carpet
area is narrower, focusing only on usable space.
Measurement:
Plinth area is measured at the outer walls of the floor, whereas carpet
area is measured from the inner surfaces of the walls.
Value:
The plinth area is always larger than the carpet area because it
includes the wall areas, which the carpet area excludes.






Comments
Post a Comment