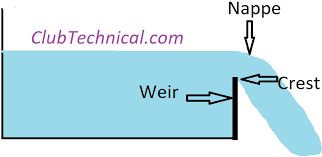Blueprint for House! Need? Necessity & How To Devise it?
Blueprint for House! Need? Necessity & How To Devise it?
Blueprints of house construction are used by the builders and contractors as a customized plan to guide them on how to build or remodel a home. Many house owners are not aware of the construction and blueprints which could cause miscommunication leading to over-expenditure.
What do you mean by House construction Blueprints?
Blueprint is a type of construction drawing that shows how a building can be designed, what materials to be used and what are the features like doors, windows, sinks, and appliances to be used.
These construction plans have to be with you and can be modified if needed later. The blueprint aims to make sure that the project has fulfilled the required compliances and building codes.
Blueprint reading is an important skill that workers in the architecture design and construction industry need at each step of the building construction process.
Blueprint Basics
Blueprint is typically drawn on a 1/4 inch scale which means each quarter-inch on the plan equals 1 foot of the completed structure.
Main Features of a Blueprint
The anatomy of a blueprint includes:



Comments
Post a Comment