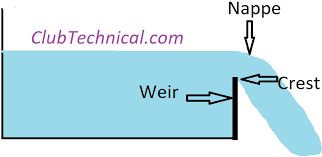Building Information Modeling (BIM) Software
Before building information modeling (BIM) software became common, designing buildings and other structures was dependent on 2D drawings. Various departments would have to pass these drawings back and forth between each other. A BIM tool allows users to generate and manage digital representations of the characteristics and functions of building structures. In addition, BIM software provides information such as spatial relationships, light analysis, and geographic information. This process can also break down the actual building parts to piece together how they fit into one structure. These elements can include walls, columns, windows, doors, stairs, and more.
This data can be extracted, networked to, or exchanged to facilitate decision making regarding the specific building or structure the user is designing. For example, a user can manipulate this information to understand these elements’ behavior before building construction begins.
The attributes within these elements can perform actions as specific as automatically selecting and ordering new materials, along with providing cost estimates. The data within BIM tools helps extract various views from a model of a building, and these images are always consistent.
With BIM software, users can increase productivity and efficiency in creating 2D and 3D drawings and models, easily alter designs, improve accuracy, precision, and control in drafting and design, and detect and avoid conflicts to reduce rework. The software also helps to enable communication and collaboration between designers and with clients.



Comments
Post a Comment