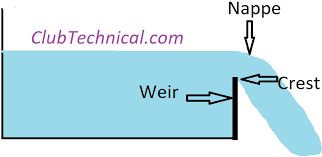Features of Building Information Modeling (BIM) Software
BIM technology offers several features to support the design and building of large structures. Most tools support a multidiscipline design process for a number of different types of structures. Not all products will contain the same feature sets, but the following are common examples across many BIM solutions:
Collaboration: Projects that require BIM solutions have many different moving parts with multiple stakeholders, so frequent communication is a must. Every BIM tool should have a feature that enables collaborative workflows among teams.. Collaboration features may include functionality such as real-time notifications and cross-platform communications.
Visualize: Since BIM tools give users the ability to design their structure in 3D, a BIM platform will likely have the ability to visualize outside elements such as how sunlight will hit a building or how energy efficient the building is, and detect any potential clashes in the system or structure. This knowledge ensures the structure created runs at peak performance.
Sequence steps: Each phase of the construction project is planned out with models and even submodels. BIM software enables users to sequence out these steps with the specific materials and crews needed for every individual phase of the process. Some BIM tools even allow users to animate the steps of the building process.
Document storage or data management: When it comes to the design and construction of a building or large structure, different teams will contribute various documents to the project. This might include drawings, customer requirements, phasing plans, and more. BIM solutions should be able to store all this information within the platform and allow multiple users to access it.
Cloud rendering: Cloud rendering helps produce realistic 3D visualizations of a building without integrating any special rendering hardware.
Mechanical, electrical, and plumbing (MEP) fabrication detailing: A number of BIM products offer MEP fabrication detailing—the ability to create an intricate model of whichever MEP system needs to be integrated into the building. Users can specify the fabrication configuration and load services needed, and should be able to create the model.
Import or export 2D sheets: As 3D designing is becoming the standard, it may become increasingly difficult to design in 2D. However, some BIM solutions offer the option to import or export 2D sheets into the platform, so that users can design as needed and potentially update these 2D designs to 3D.



Comments
Post a Comment