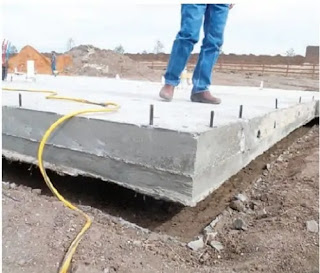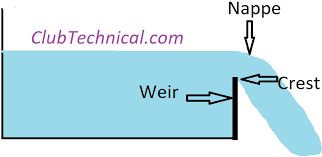Floating Slab
What Is Floating Slab?
A floating slab is
another type of concrete slab laid on the ground with no support. The slab is
built in two stages. Footings are cast individually in the first stage, and
then the center floor of the slab is poured.
Because of the
floating slabs, the ground preparation is reduced to a larger extent. Since the
floating slab does not have a connection with the foundation, it is also called
a monolithic slab.
This type of slab is used when the structure requires low
bearing capacity. This foundation is suitable for small structures where a
deeper structure is not required and when additional infrastructure is not
needed.
Floating slabs are used as the foundation
for small structures such as manufacturing workshops, sheds, and garages. Let’s
discuss its construction process.
Why Use Floating Slab?
Floating slab
is one of the most economical foundation construction methods. Traditional
foundations require a strip footing with a frost wall above. The strip footing
installed below the frost level is usually 4 inches below grade. The cost of a
strip footing and frost wall is higher because more excavation, concrete, and
labor are required.
Construction Procedure Of Floating Slab
To begin the
construction of floating slabs, the planned building requires a stable
foundation to completely sustain the entire weight of the superstructure.
As previously said, they are more commonly
utilized in garages, home additions, and sheds that do not require large
foundations. Structure-wise, these structures are light.
When compared
to conventional slab construction, floating slabs are proven to be the most
suited and cost-effective. The steps involved in the construction of a floating
slab are described below.
1. Site preparation
The first
step is to inspect the site where the floating slab will be built. Clear the
site of any trees, small shrubs, or other debris. Then, make an excavation
plan, including where to dig and where to take the soil.
2.
Excavation
After all the preparation, the next step is
to excavate the site. Excavate the area for the slab in accordance with the
level. In this step, make a drainage channel on the sides for water to drain
out through the gravel base.
Water will be removed from the concrete
slab foundation by sealing the trench with geotextile and gravel. Make sure to
cover this channel with waterproofing material.
3. Laying Gravel Base
In this step,
gravel is spread over the area to allow unwanted water to drain.
4. Reinforcement For Slab
After laying
the gravel base, the next step is to prepare reinforcement as per the
structural design. Lapping should not occur in a single location during
reinforcement; instead, it should occur in a different manner.
In addition, the reinforcement must be in
accordance with the slab’s dimensions and specifications in order to strengthen
the structure.
5.
Shuttering
Now, it is
time to begin shuttering. The formwork may require a smooth surface, proper
alignment, and good quality work. To prevent the formwork from opening during
concrete pouring, the cover block should be fixed after shuttering.
6.
Concreting
Concrete can
be made on-site in a concrete mixer, or ready-mixed concrete can be used for
floating slab concreting. All materials are mixed in a proper mixer machine to
achieve high strength.
Adequate compaction should be performed during the concreting
process. Depending on the area and workmanship, it is compacted by hand or by a
mechanical vibrator. After 24 hours, the shuttering should be removed.
7. Curing
The slab
should be cured for seven days after removing the shuttering. Curing plays an
important role in achieving the desired concrete strength. For curing, water is
sprayed.
Advantages Of Floating Slab
• A floating slab can keep moisture out of the floor. It is
used to separate the ground and the superstructure. Additionally, it protects
against water and frost.
• This slab has the spreading property, which allows
vertical loads or stresses to be distributed over a larger area.
• A floating slab is
a good option if your home requires an extension. This slab serves as a
physical barrier between the superstructure and the ground. This prevents water
and frosting. As a result, this slab is mostly used in cold-weather
construction.
• Don’t require a wood flooring system & 8′-0″ basement
wall.
• It requires less concrete and formwork for more economical
and ecological construction.
• No footer trenches
are required for this slab. They can be poured by trenching or excavating,
which is a less expensive method. This slab causes no disturbance to the earth
beneath it.
• Floating slabs can be heated with radiant floor heat,
which provides a comfortable and balanced heat.
• Floating slabs are the best choice where the soil layer
has a chance of shifting, primarily because of high moisture content.
• Cheaper house insurance because there is no basement
to flood or chance of Radon gas infiltration.
Disadvantages Of Floating Slab
• It uses outdated technology.
• Less design
resonance exists in foundations with floating slabs.
• Loss of storage space.
• Because there is no space in the floating slab for a
sewage line, a trench must be dug during the construction.
• Floating slabs are ineffective for overloaded bearing
structures.
• Repairing a floating slab is costly.
• Sometimes, the
resale value of the house is lower because of the missing basement.
Uses
Floating
slabs are mostly used for the following buildings
·
Accessory buildings
·
Garages
·
Drive sheds
·
Houses & cottages
·
Barns.








Comments
Post a Comment